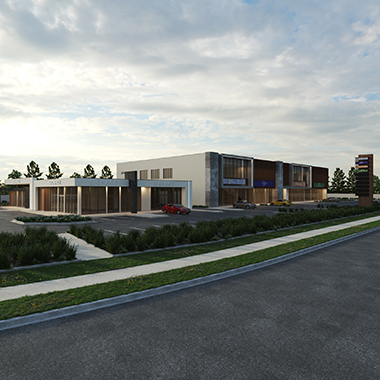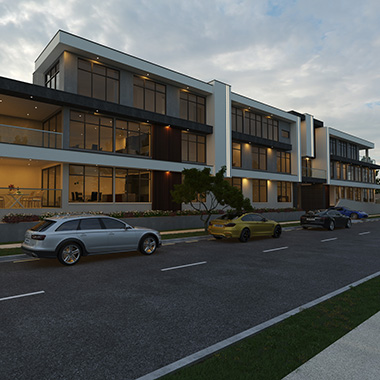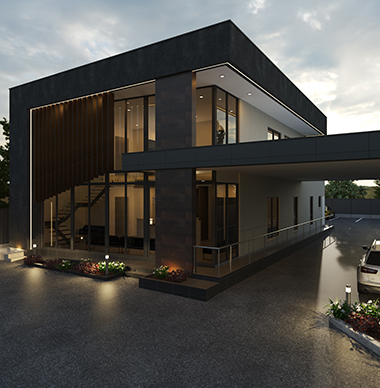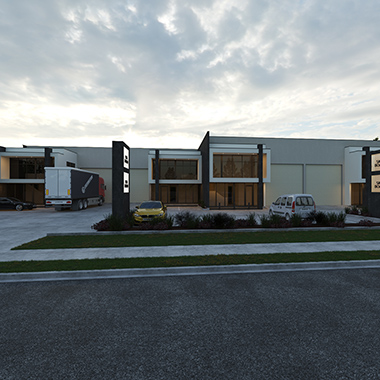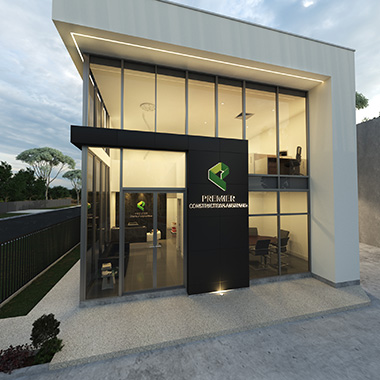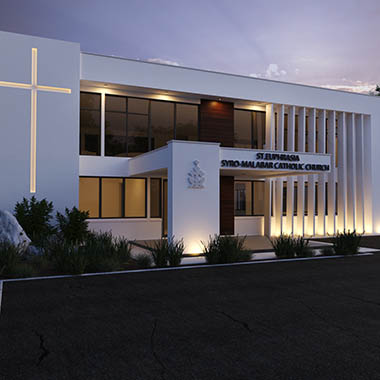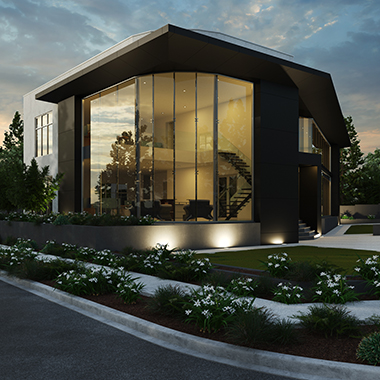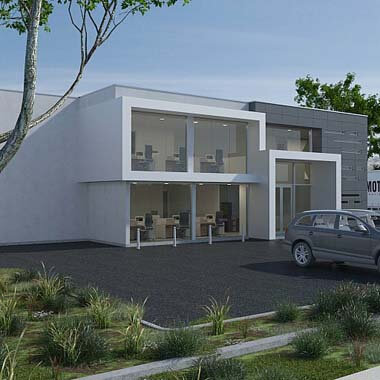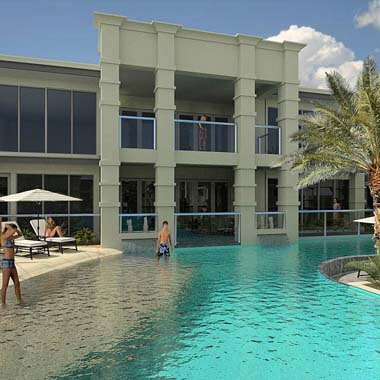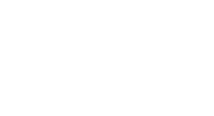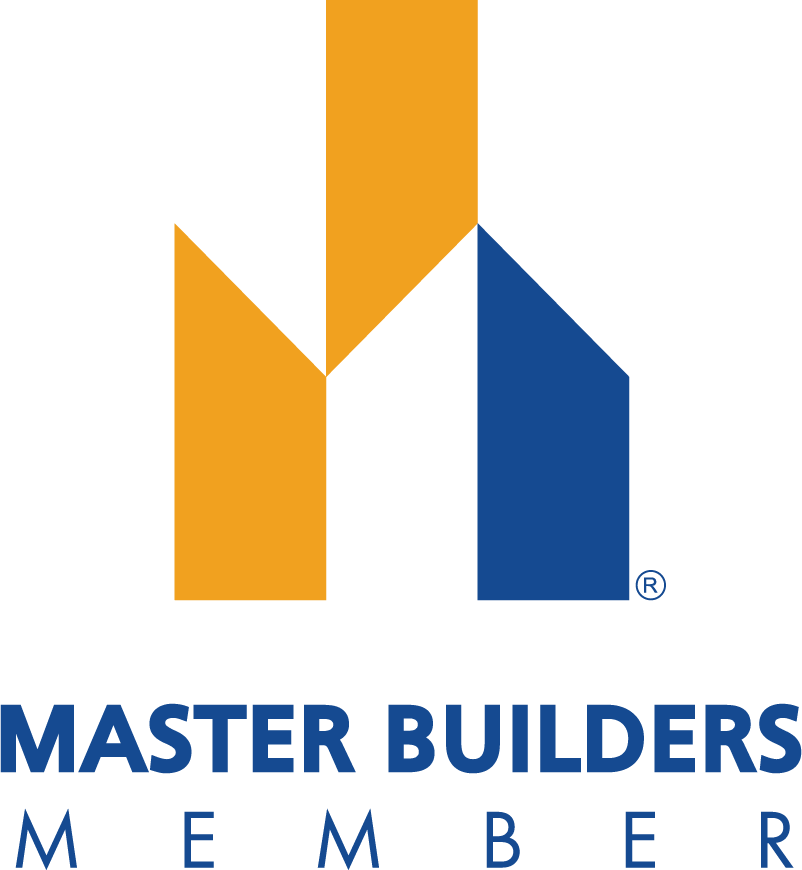Commercial Building Designer Adelaide
Home » Commercial Building Designer Adelaide
WHY CHOOSE US?

Commercial design must accommodate a number of aspects of a business prior to the commencement of building.
Not only should the building be aesthetically appealing and exceed your needs, but it must be suitable for your budget.
At Modern Day Concepts, we take your budget into consideration while increasing the potential of your development. Whether your business is big or small, we understand your financial consideration is essential and make it our priority at all times.
Looking for more ways to bring your dream design to life?
Find out more about our Residential Design and Renovation Design services.
ABOUT COMMERCIAL
BUILDING DESIGNS
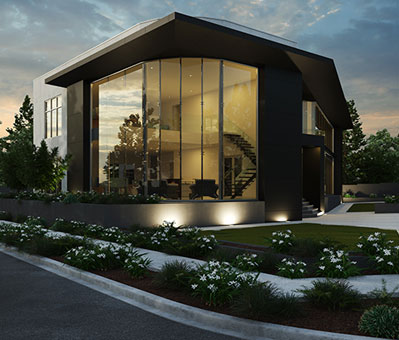
As commercial buildings are often larger than residential buildings, there is a greater need to ensure a high level of safety and structural integrity.
Our building designs are created with consideration to meet all building codes and council regulations.
We ensure our designs accommodate not just to the type of building we are helping you visualise, but also speak to the needs of the commercial patrons who will be relying on your building too.
Commercial Building Design
We design all our commercial projects to be unique in appearance whilst keeping your budget in mind. Functionality, practicality together with a perfectly laid out plan are of up most importance when creating your design as we want to ensure that it adheres to your every requirement. Special consideration is given to the perfect street appeal and general layout to attract the best tenant or potential buyer to your new development. For clients designing their personal offices, leave the best first impression on your customers with a design by Modern Day Concepts.
BENEFITS OF HIRING A
COMMERCIAL DESIGNER
- During our first consultation we will discuss your business needs, along with staff requirements and the functions that your business performs. After we discuss your vision, we will calculate costings and determine an appropriate budget to work with.
- Through implementing a planning strategy, outlining any relevant specifications, and making appropriate recommendations to guide you throughout the process, we’re always there to provide simple and easy to understand communication.
- Our team has the ability to provide a professional service covering all aspects of the building design and planning process to ensure we answer all questions as they arise.
- Our expertise and knowledge of the planning process and experience in liaising with local councils has earned us a great reputation throughout the building industry, and we’re driven to deliver that same exceptional level of care to you.
WHAT YOUR BUILDING
DESIGNER DOES FOR YOU
Large format plan + photo printing and scanning
We provide large format plan printing and scanning up to A0 in size. We can also print large format photos. Simply call us or email in your photos or plans and we can either post them out to you or you can arrange a time to collect.
Architectural design concepts for planning lodgement
We prepare a unique design specifically put together for you, based on your brief and personal needs for your new home or office building. Always designed from scratch to ensure the design of your new project is exclusive to you.
3D Visualisations
Stunning photo realistic 3D images of your new project. We provide exterior images with your planning concept as part of our service. We also provide 3D imaging for clients who have a design prepared elsewhere. Internal images also available upon request.
Architectural working drawings for construction
We provide comprehensively detailed working drawings for construction as part of our services. We work with our clients to make sure that all their personal needs and requirements are met.
Planning & building approvals
We provide these approvals to our clients as part of our full service. Our clients have the peace of mind that there will be minimal interruption to their day as we handle all correspondence with council and certifiers on their behalf.
Areas We Service
Since first establishing in Adelaide back in 2005, founder Rick Buick has continued to expand to outer South Australia and Brisbane to provide a premium design service at competitive prices.
We work with commercial, residential and renovation custom designs.
Address:
Bonita Lane Mawson Lakes SA 5095
Phone number:
Business Hours:
By Appointment Only
Find us on Facebook / Instagram
Testimonials

Modern Day Concepts have assisted me with planning services for the last few years. I am always pleased with their services, along with their polite and courteous manner. Their useful suggestions and assistance with acquiring council approvals, truly made my life that much easier. Without their input, my business would not be as successful as it is today.
Mitchel Fireston
After deciding to start our own business, we were referred to Rick by a friend. We contacted Modern Day concepts to assist with our new business venture. Fortunately, Rick himself assisted us and we were blown away by how much industry knowledge he had behind him. We invested our trust in him and he understood exactly what we wanted and which direction we wanted to take our business. Any questions or concerns we had, Rick was quick to answer and reassured us that we were in good hands. Overall our project was a success and we would definitely use Modern Day Concepts for any future planning projects
Ken & Lisa Hunter
MDC assisted with my medical clinic and did an amazing job designing my building. The entire process went smoothly as they took care of everything and kept in mind all of my requirements. After having a bad experience with a previous designer, I was very cautious when choosing a new company to invest my time and money with. Nonetheless, MDC exceeded my expectations, kept within my budget and maintained a strong sense of professionalism. Would recommend to any professional seeking a business designer.
Phil KohaFrequently Asked Questions
Every consultation will vary, and the length is determined by each individual’s needs. Most consultations will last between 1-2 hours which allows us enough time to discuss your project and answer all your questions thoroughly
At Modern Day Concepts we work with Councils and other legal authorities on your behalf to acquire the necessary approval for your project.
The time frame with which approval is granted may vary due to the size and nature of your project. Generally, we expect anywhere between 8-14 weeks for approval to be granted.
No. You have until the due date on your approval notice to commence building. This could be anywhere between 12-24 months.



