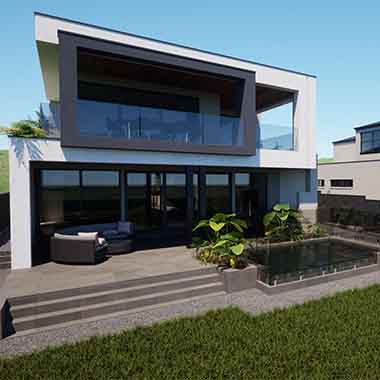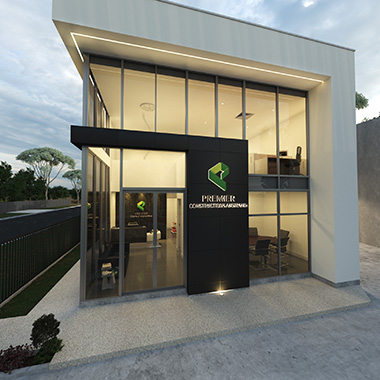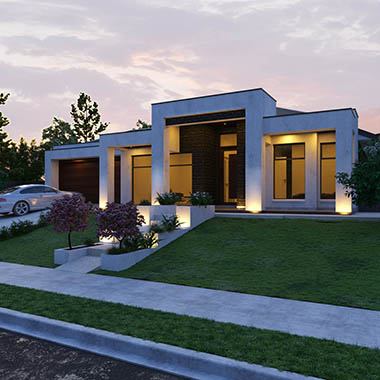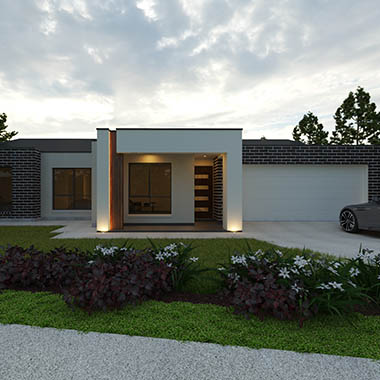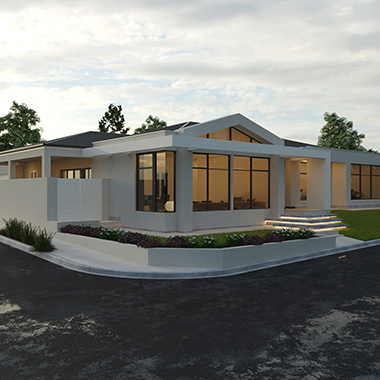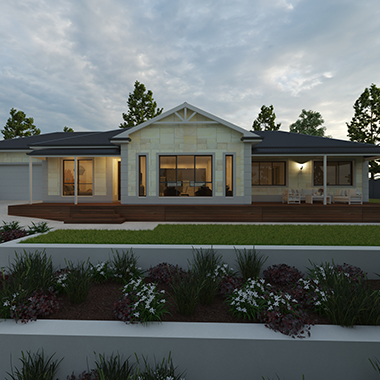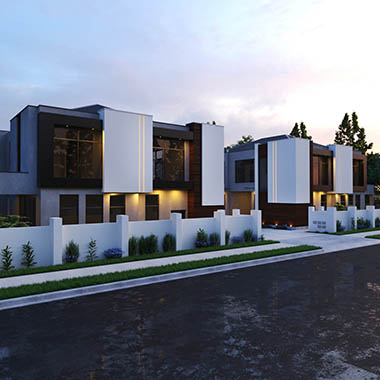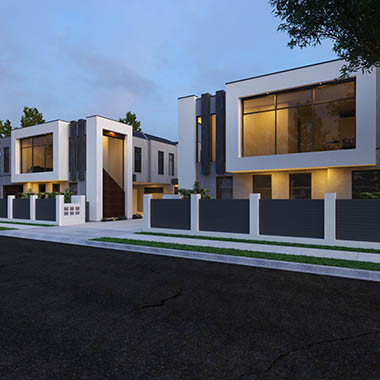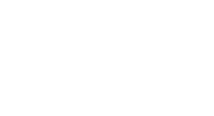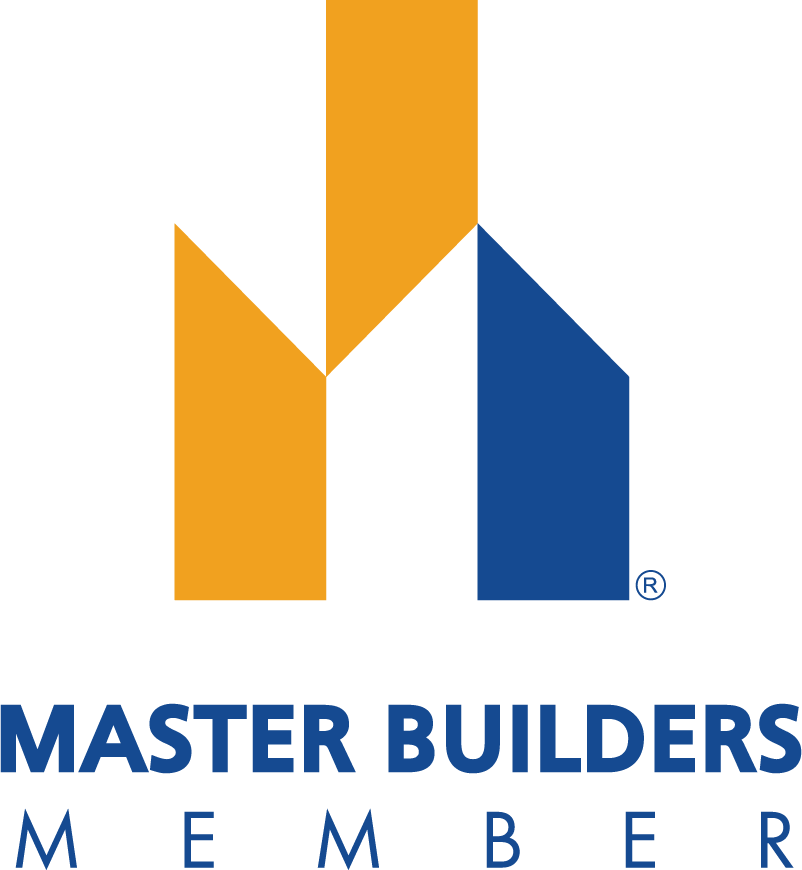VR Virtual Tours
Home » VR Virtual Tours
WHY CHOOSE US?

Virtual tours are a relatively new technology and are extremely helpful to someone who has trouble visualising the finished product.
When being viewed through the VR headset, it gives the illusion of standing in your new living room or any other requested area of your project prior to being constructed.
At Modern Day Concepts, we pride ourselves on providing a great experience to help you visualise your finished product.
ABOUT VR VIRTUAL TOURS

VR Virtual tours are setup by selecting certain areas around your new project, inside or out that can be viewed from a fixed camera location in 360 degrees of rotation.
The client can select certain areas that they would like to view and a tour can then be prepared to suit those requests. The tour can then be sent via link for viewing on a PC or can be viewed on a VR Headset via appointment either at our office or we can come to you.
VIRTUAL REALITY TOURS
BENEFITS OF VIRTUAL TOURS
- Gives the ability for clients to view various parts of their new project prior to construction.
- Materials, colours and finishes combinations can be viewed to ensure all aspects work together correctly.
- Clients who have difficulty visualising certain aspects of the design or room sizes can view these rooms in VR from the headset.
- Greater Marketing potential for selling a property prior to completion as tours can be uploaded to websites or social media
WHAT YOUR BUILDING
DESIGNER DOES FOR YOU
Large format plan + photo printing and scanning
We provide large format plan printing and scanning up to A0 in size. We can also print large format photos. Simply call us or email in your photos or plans and we can either post them out to you or you can arrange a time to collect.
Architectural design concepts for planning lodgement
We prepare a unique design specifically put together for you, based on your brief and personal needs for your new home or office building. Always designed from scratch to ensure the design of your new project is exclusive to you.
3D Visualisations
Stunning photo realistic 3D images of your new project. We provide exterior images with your planning concept as part of our service. We also provide 3D imaging for clients who have a design prepared elsewhere. Internal images also available upon request.
Architectural working drawings for construction
We provide comprehensively detailed working drawings for construction as part of our services. We work with our clients to make sure that all their personal needs and requirements are met.
Planning & building approvals
We provide these approvals to our clients as part of our full service. Our clients have the peace of mind that there will be minimal interruption to their day as we handle all correspondence with council and certifiers on their behalf.
Areas We Service
Since first establishing in Adelaide back in 2005, founder Rick Buick has continued to expand to outer South Australia and Brisbane to provide a premium design service at competitive prices.
We work with commercial, residential and renovation custom designs.
Address:
Bonita Lane Mawson Lakes SA 5095
Phone number:
Business Hours:
By Appointment Only
Find us on Facebook / Instagram
Testimonials

Modern Day Concepts have assisted me with planning services for the last few years. I am always pleased with their services, along with their polite and courteous manner. Their useful suggestions and assistance with acquiring council approvals, truly made my life that much easier. Without their input, my business would not be as successful as it is today.
Mitchel Fireston
After deciding to start our own business, we were referred to Rick by a friend. We contacted Modern Day concepts to assist with our new business venture. Fortunately, Rick himself assisted us and we were blown away by how much industry knowledge he had behind him. We invested our trust in him and he understood exactly what we wanted and which direction we wanted to take our business. Any questions or concerns we had, Rick was quick to answer and reassured us that we were in good hands. Overall our project was a success and we would definitely use Modern Day Concepts for any future planning projects
Ken & Lisa Hunter
MDC assisted with my medical clinic and did an amazing job designing my building. The entire process went smoothly as they took care of everything and kept in mind all of my requirements. After having a bad experience with a previous designer, I was very cautious when choosing a new company to invest my time and money with. Nonetheless, MDC exceeded my expectations, kept within my budget and maintained a strong sense of professionalism. Would recommend to any professional seeking a business designer.
Phil KohaFrequently Asked Questions
Every consultation will vary, and the length is determined by each individual’s needs. Most consultations will last between 1-2 hours which allows us enough time to discuss your project and answer all your questions thoroughly
At Modern Day Concepts we work with Councils and other legal authorities on your behalf to acquire the necessary approval for your project.
The time frame with which approval is granted may vary due to the size and nature of your project. Generally, we expect anywhere between 8-14 weeks for approval to be granted.
No. You have until the due date on your approval notice to commence building. This could be anywhere between 12-24 months.






