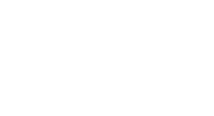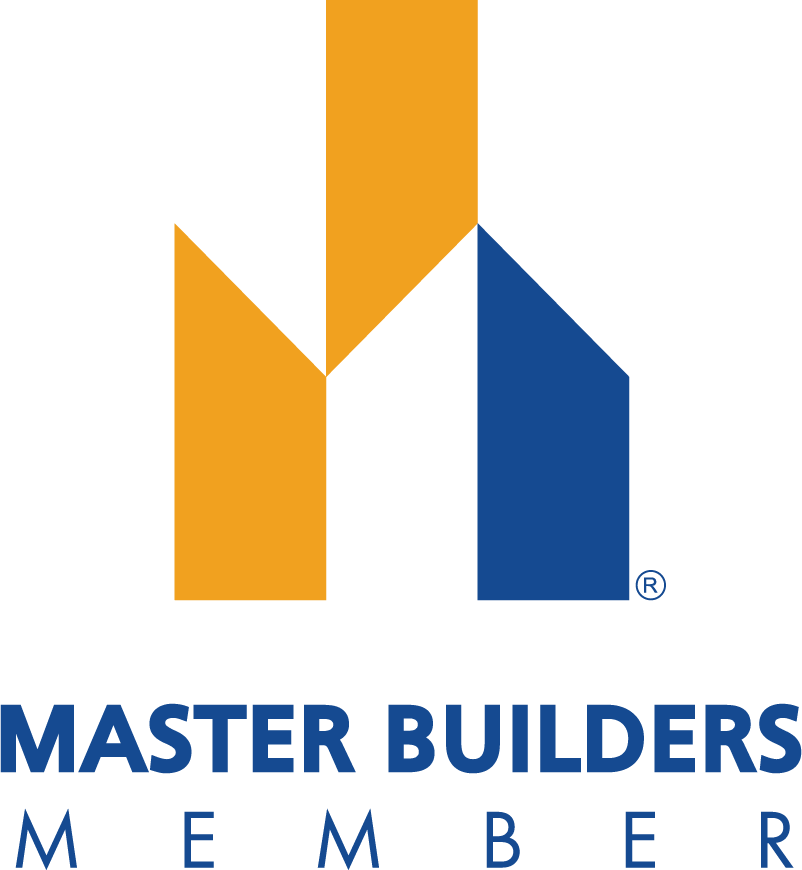Have us custom design your new project.
Luxury living has never been easier.
Our Services
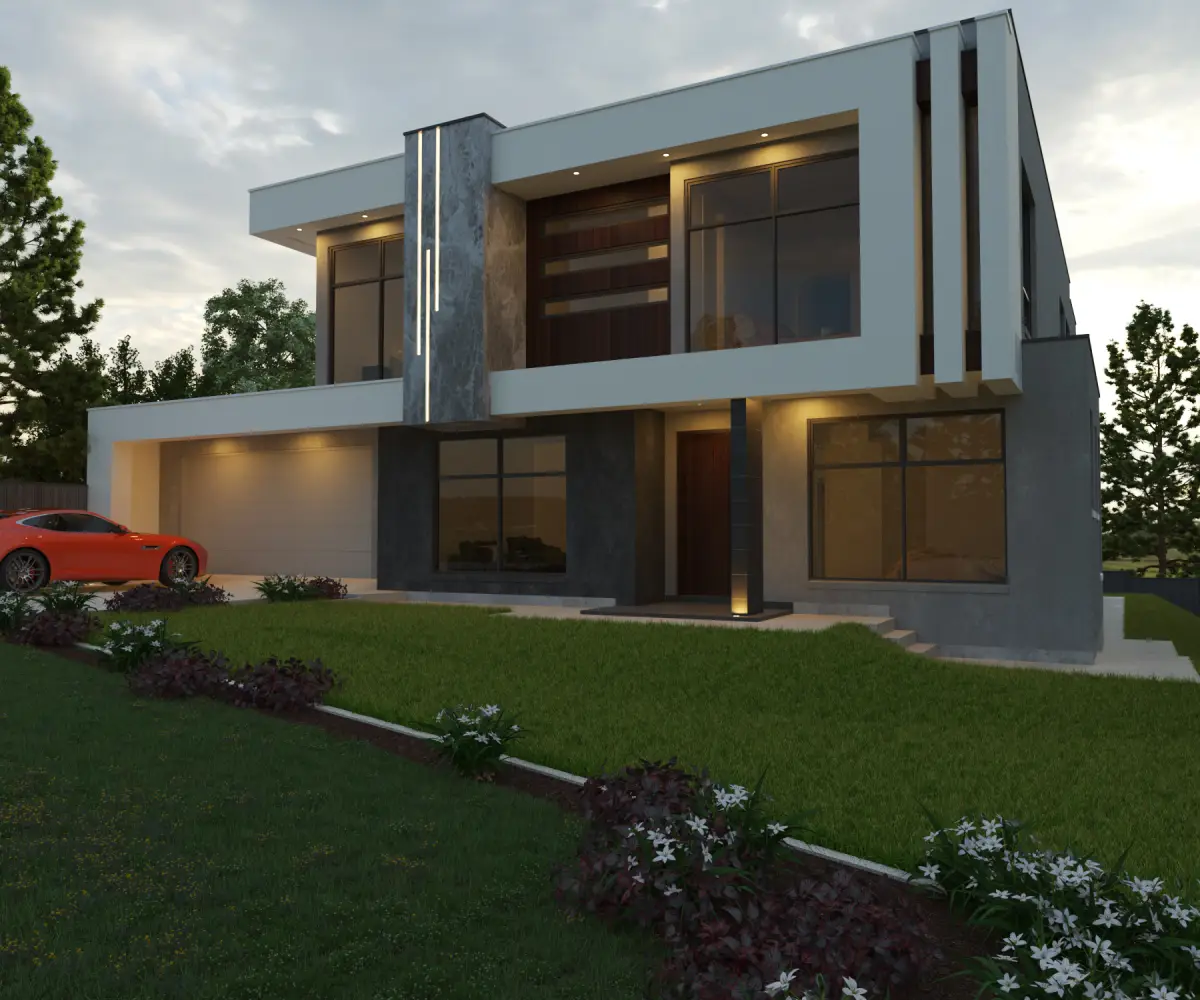
Residential Building Design for your new home is our speciality.
We appreciate that each client is unique, so why should your home be any different?
We don’t limit ourselves to standard plans or generic facades. Instead, we encourage each client to express their residential vision that we’ll help create from scratch.
As residential building design specialists we don’t make you pay a princely sum for your castle.
With a range of highly experienced and proven builders we can recommend, we help keep your costs down, while building your new, dream home.
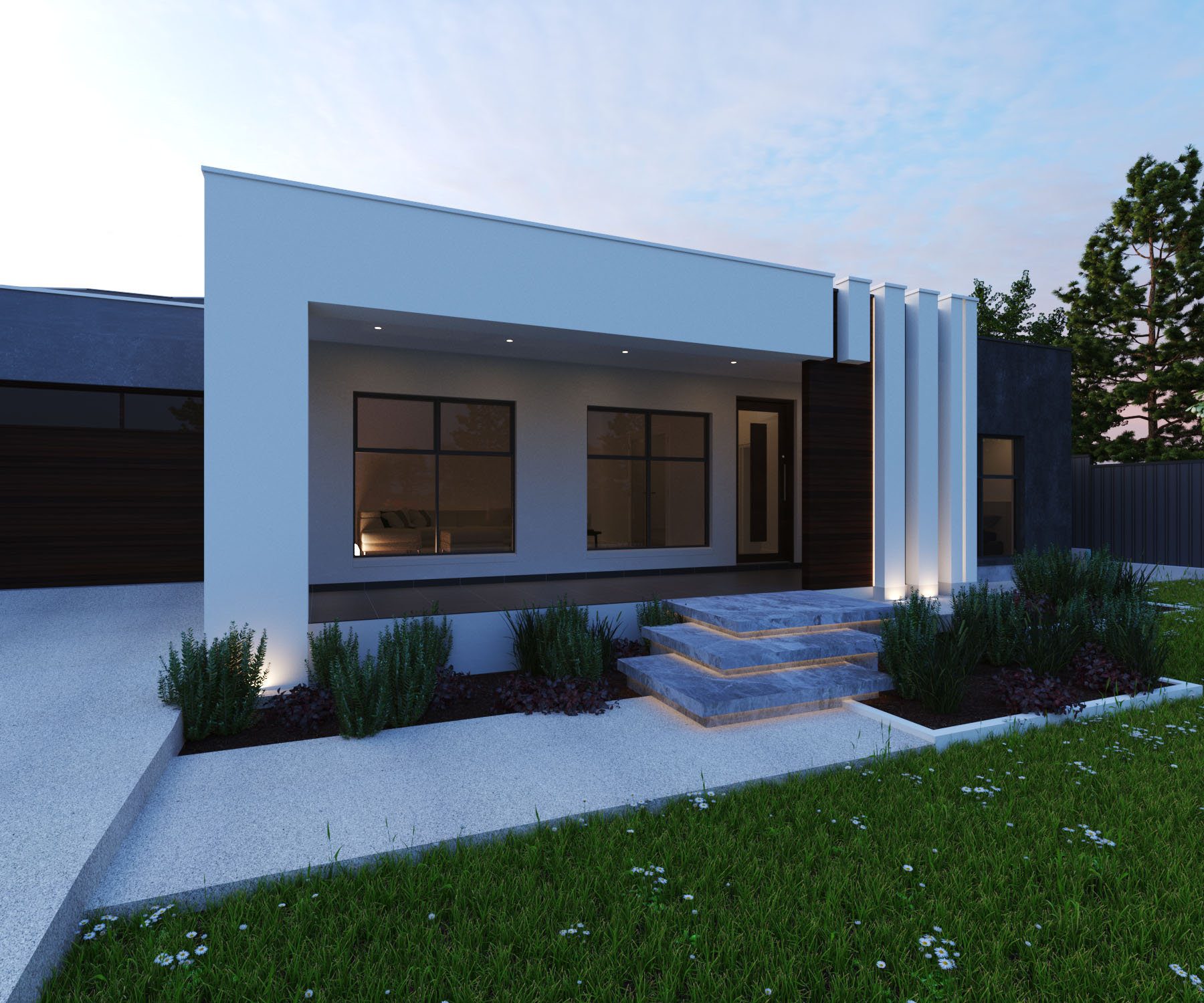
Renovating an existing building can be costly, particularly if you don’t have an experienced architectural design team to guide you through the process and pitfalls.
Without the right support structures, costs can quickly spiral beyond that of demolishing and starting over.
If you feel a bond with your current home, but feel an update would make your property more liveable, we can assist.
Are you ready to transform your home or office without losing the features you love?
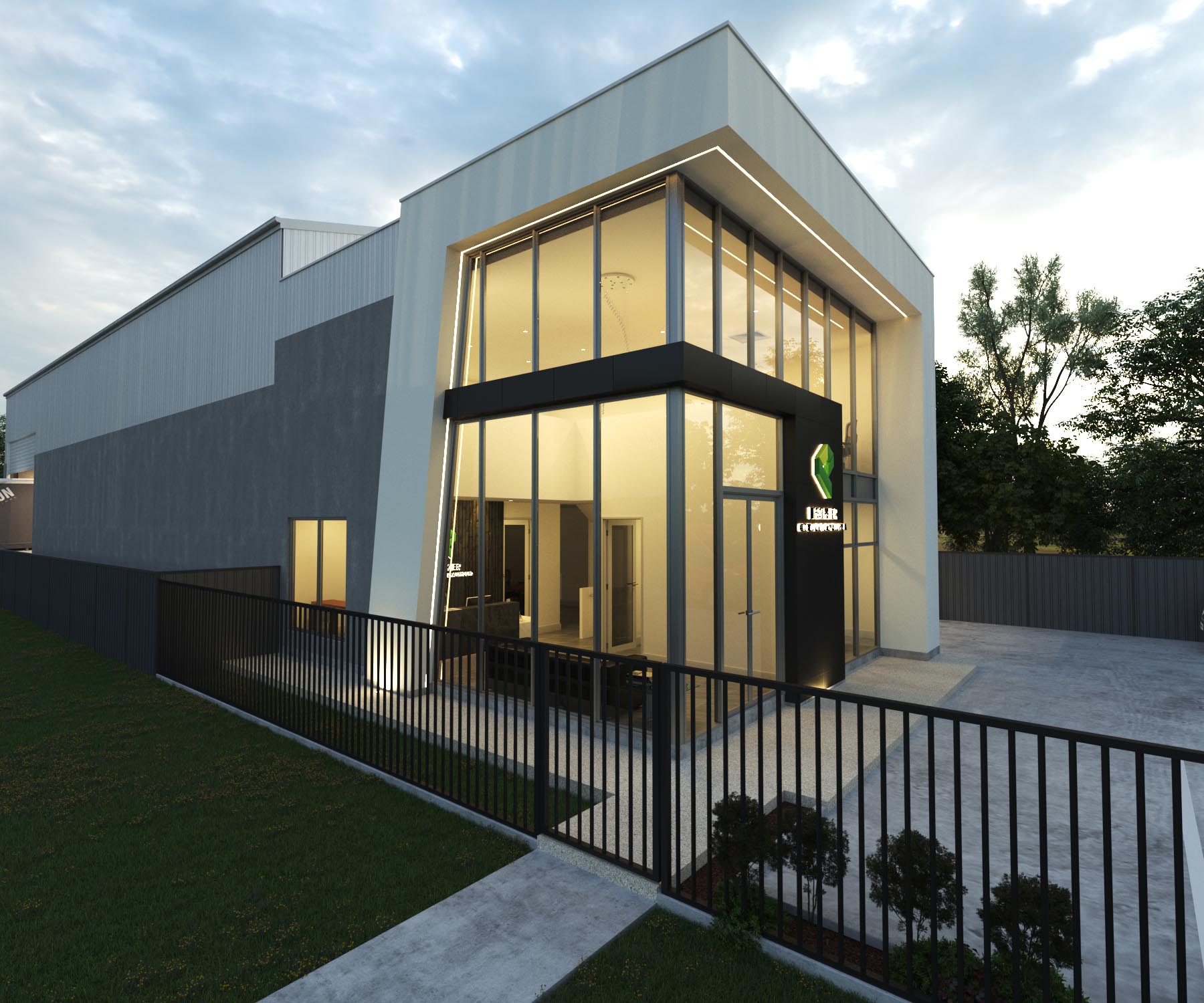
We appreciate the value of your commercial property.
Not just through its market price, but its ability to help you achieve your professional goals.
For that reason our commercial design services focus on creating functional & practical spaces that remain aesthetically appealing.
From leaving the best first impression possible, to creating buildings that demand patronage, we’ve designed commercial properties for clients throughout Australia.
Yours could be next.
Should I hire a builder or a building
designer to design my home?
While both builders and building designers play a huge role in turning
your home vision into reality, choosing a builder to carry
out design and construction can cause you headaches.
When your dream home is at stake, understanding the benefits of
a building designer can help save you time, money and
a whole host of headaches.
Builder
- A more rudimentary design process that may require further specialists to complete.
- Creates a static design with copyright limitations to prevent quoting or alternative builders carrying out the work.
- Poor value for money with new designs having to be started from scratch, costing time and money with each new builder you choose.
- Standard plans to choose from limit your creative options
A Building Designer
- A more comprehensive design process that takes care of all aspects of design.
- Creates a flexible design that you can use to compare quotes and find the most cost-effective builder for you.
- Better value for money with a single design process and freedom for pricing able to be carried from one builder to the next if you choose to switch.
- Custom design layouts and unique facade designed for you.
A building designer’s area of expertise is in creating
dynamic buildings, not generating sales.
Modern day concepts provides experienced advice and design expertise to
ensure you feel proud every time you walk through your front door.
Don’t have a builder in mind? No problem, we can set you up with a quality
custom builder to construct your new home or building project.
Got a vision for your dream home?
We’d love to hear it.
Inclusions
Large format plan + photo printing and scanning

We provide large format plan printing and scanning up to A0 in size. We can also print large format photos. Simply call us or email in your photos or plans and we can either post them out to you or you can arrange a time to collect.
Architectural design concepts for planning lodgement

We prepare a unique design specifically put together for you, based on your brief and personal needs for your new home or office building. Always designed from scratch to ensure the design of your new project is exclusive to you.
3D Visualisations

Stunning photo realistic 3D images of your new project. We provide exterior images with your planning concept as part of our service. We also provide 3D imaging for clients who have a design prepared elsewhere. Internal images also available upon request.
Architectural working drawings for construction

We provide comprehensively detailed working drawings for construction as part of our services. We work with our clients to make sure that all their personal needs and requirements are met.
Planning & building approvals

We provide these approvals to our clients as part of our full service. Our clients have the peace of mind that there will be minimal interruption to their day as we handle all correspondence with council and certifiers on their behalf.
Areas We Service
Modern Day Concepts is a comprehensive building design company that has been providing Adelaide and surrounds with quality architectural design concepts and building documentation since 2005.
We specialise in projects of all sizes from house design to modern architectural buildings and deal with clients who don’t want to settle for a standard plan from a project home builder.
If it’s not unique and has been built many times, then it’s not a Modern Day Concepts design.
Address:
Mawson Lakes, South Australia, 5095
Phone number:
Business Hours:
By Appointment Only
Find us on Facebook / Instagram
Our Process
Step 01
Initial consultation
We’ll provide a competitive quote and work to meet your unique budget requirements. Once you’ve accepted and signed the agreement we’ll begin bringing your dream home to life
Step 02
Floor plan creation
Once you’ve provided approval we can put you in touch with a builder who can help ensure your build is within budget. Alternatively, you may contact your own builder. We’ll also send the builder all the required info on your behalf. This is part of our customer transparency commitment.
Step 03
Advanced designing
While some designers offer a cheap upfront price that doesn’t include expensive extras that inflate the cost through engineer services down the line, we understand it’s the little things that can add up without correct planning.
Step 04
Invoicing
Your payment sets the wheels in motion for the construction of your dream home.
Step 05
Planning approval
We provide planning approvals to our clients as part of our service. This ensures minimal disruption as we handle correspondence with council and certifiers on your behalf.
Step 06
Produce working drawings
Construction drawings are produced based on the pre-approved planning design, ready for construction.
Step 07
Consultant quoting
We’ll organise quotes from engineers, energy assessors, timber framers and certifiers. If you’re organising your own approvals and need help finding a certain specialist, let our friendly team know and we’ll be happy to assist.
Step 08
Building approval
Once you’ve accepted quotes you will receive your detailed invoice. We are then able to order all required reports and we will lodge your building approval and gain full building consent.
Step 09
Final builder confirmation
You’re able to choose your builder before or after building consent is granted. Please let us know if you require recommendations.
Step 10
Building begins
Once you have selected a builder, confirmed the price, and signed building contracts, the building process begins. Please note: This occurs outside of our offered services, however, as we specialise in dynamic design layouts we are able to recommend a builder if you are not satisfied with your final quotes.
*Please speak to our support team for more information.
Featured Projects

UNIQUE HOME IN RIVERSTONE
LOCKLEYS, ADELAIDE
This Particular project was carefully designed to suit the personal requirements of the clients for their new home.
The unique modern styling and features were put together to enhance the visual impact to both of its frontages and from its internal living areas.
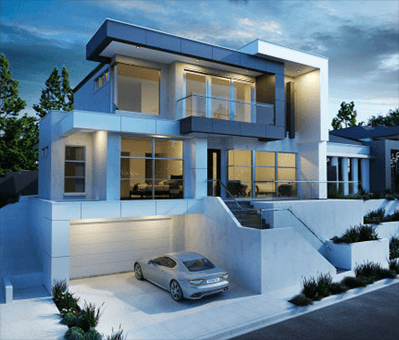
DESIGN IN GOLDEN GROVE, ADELAIDE
Exclusive Building Design for your new home can be daunting without the right designer. A design such as this one is created to have a grand visual impact from the street, with careful thought given to main features which draw your attention on first sight and secondary features that don’t necessarily attract your initial attention but reinforce the main features.
Too many main features can make the façade look to cluttered as it creates difficulty in knowing what to focus on first.

Looking to have some Office/warehouses designed? Why not have them designed for maximum street appeal to attract great potential tenants or buyers. These designs consist of a large warehouse at the rear of each and a 2-storey office area at the front with an attractive modern frontage.
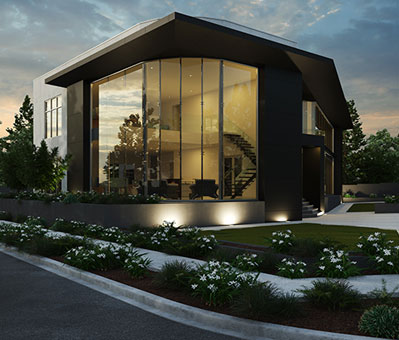
This Commercial office building was exclusively designed to stand out. With a great combination of commercial grade materials & large Glass panels we were able to achieve a uniquely styled facade that will certainly leave a good impression on clients visiting your office.

The original building is heritage listed. However we were able to extend and add a new beer garden, upstairs functions room, dining areas with a modern entry to complement the existing heritage building.
With a good combination of different rustic materials and glass we were able to create something outstanding.
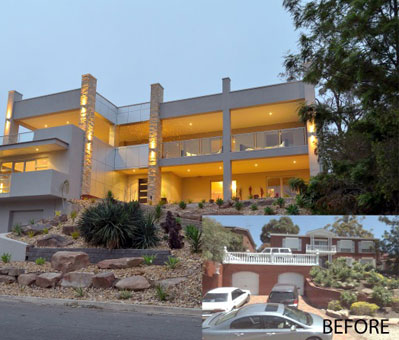
Renovating your home or investment property can completely transform your property depending on your budget that you wish to spend. Some old buildings may not look the nicest prior to renovating but have a decent base to work from to allow it to be turned into something stunning, styled to satisfy.
This dwelling had an existing garage separate from the existing main house that were able to link together and transform into a grand 3 storey home.
Testimonials

Rick has great style, design, vision and truly understood what I wanted in my dream home. He took an ugly duckling and transformed it into a swan. Easy to work with and professional. I would recommend Rick any time!
Sandra Palmos-Gregoriou
We chose Rick to design our home last year and I have to say he has gone above and beyond to make sure we were satisfied with his design and services.
The whole process was transparent and easy to understand, he made sure we were comfortable at all stages of the design.There were no hidden surprises and he seemed genuinely excited to take on our project.
He helped us make smart changes to save money and spend more in areas where we could add value. He did an amazing job to keep us within our budget and the end result is exactly what we wanted.
Rick’s understanding of the building industry is outstanding. His advice has helped us so many times through the design process and even now he is assisted with random building questions I throw at him. He has always been very quick and happy to respond.
We highly recommend Rick and will definitely use him again for our next project!
Mark Bishop
Rick was fantastic to work with! We didn’t have any experience building or designing a house before and so he patiently walked us through the process, listened to our requests and provided great advice. He was always timely in communicating with us and he was very thorough in not only the design, but the whole process of getting ready to build.
Lots of thanks to Rick for helping us along the way and we’re super excited to move into our beautiful new home!
Louise GlendonFrequently Asked Questions
-
We listen to what our clients say before designing their new project. This makes sure that they get what they want. All fees and charges are completely transparent to ensure there are no nasty surprises. At Modern Day Concepts, we put you first.
-
Accounts are issued in 2 separate stages. The first upon completion of planning concepts prior to lodgement. The second stage is issued upon completion of working drawings prior to organisation of building consent lodgement. Amendments required by clients are charged upon completion of amendment.
-
We get the job done in the quickest time frame possible, depending on council assessment times. Our concepts are modern easy to read and include 3D imaging. Our prices are quoted prior to beginning your project and our advice is free to you throughout the process, so you’re always in the know.
-
We specialise in all aspects of residential design and small scale commercial design, as well as renovations. Previous projects include:
- – Large & small scale commercial builds
- – Residential group developments
- – Prestige Residential dwellings and subdivisions
We provide complete concepts with 3D imaging that are easy to understand, whilst maintaining a high level of presentation.
With a solid Design & Construction background your project is sure to be a unique nature with a modern feel.



